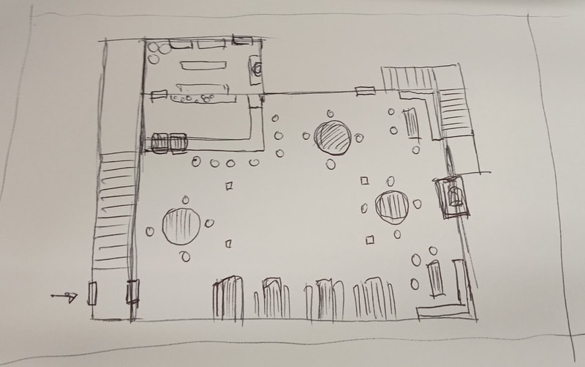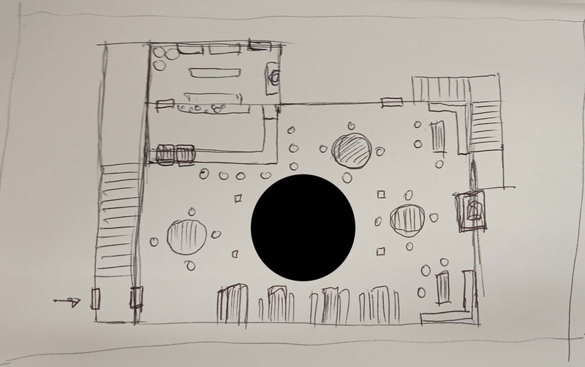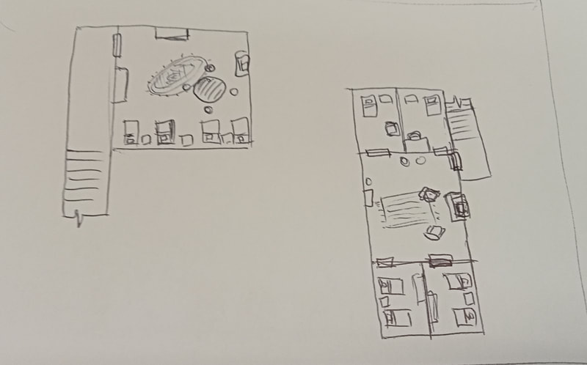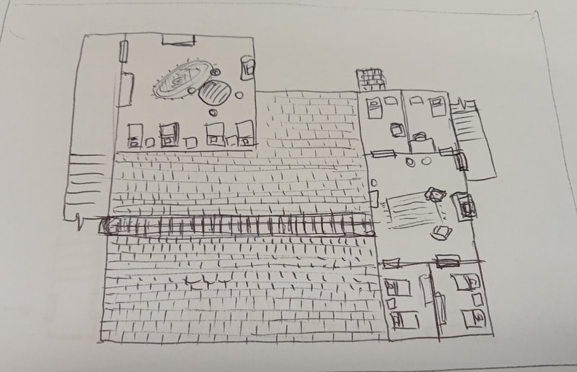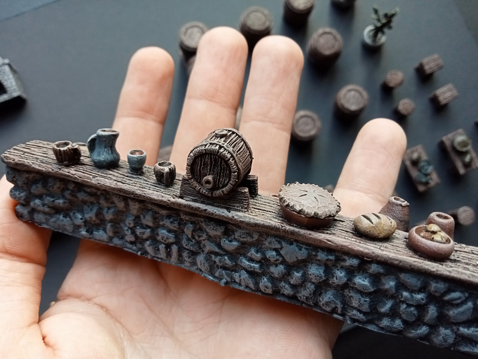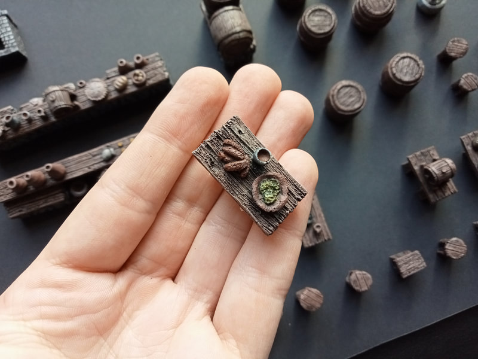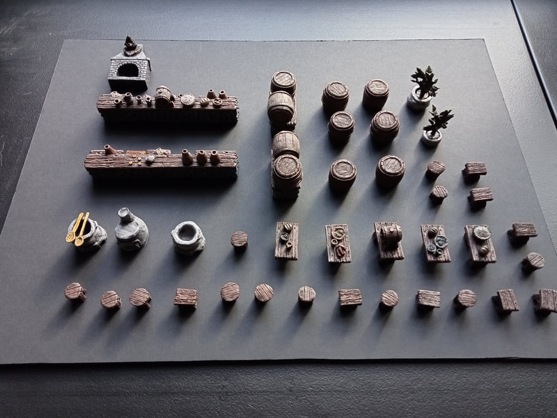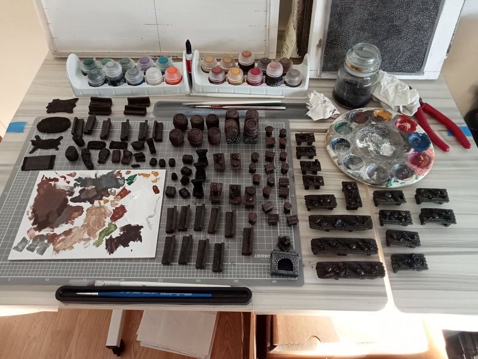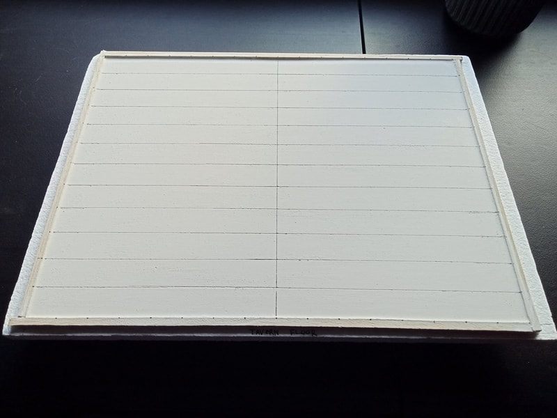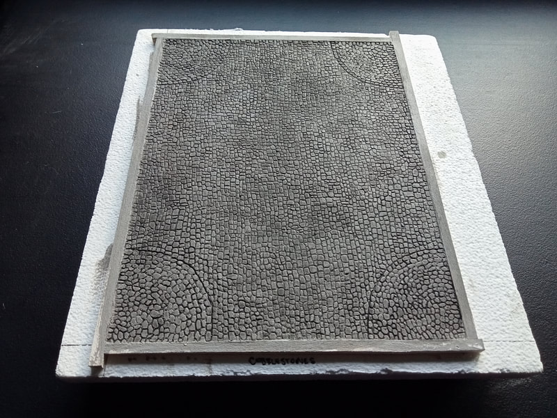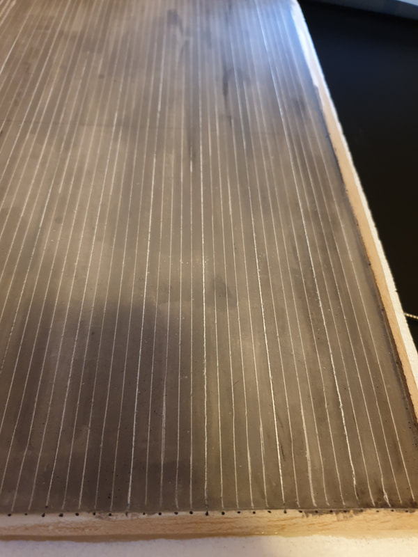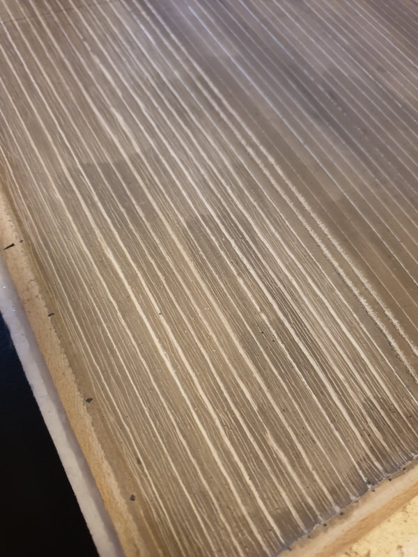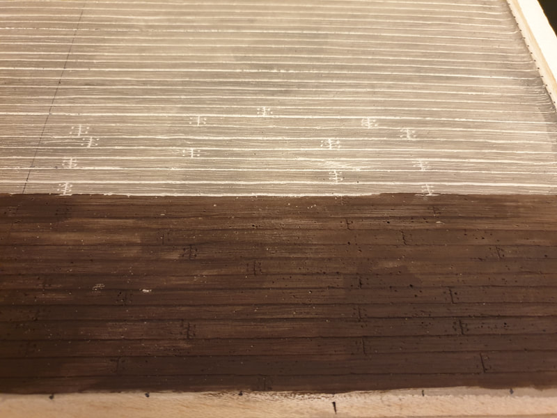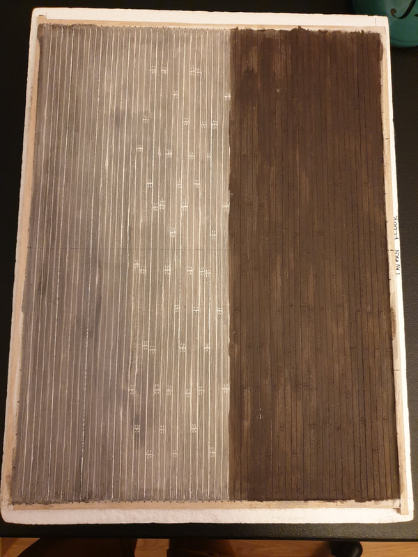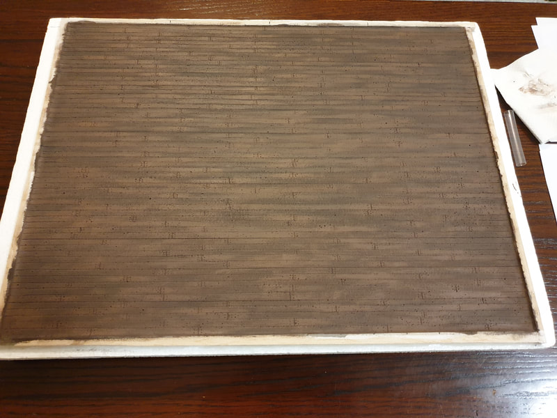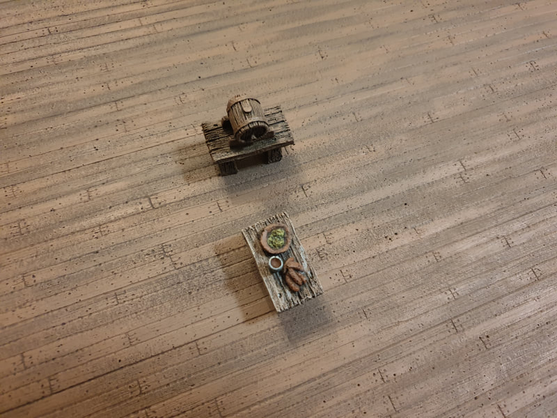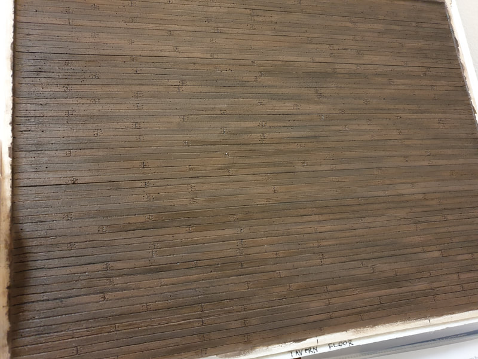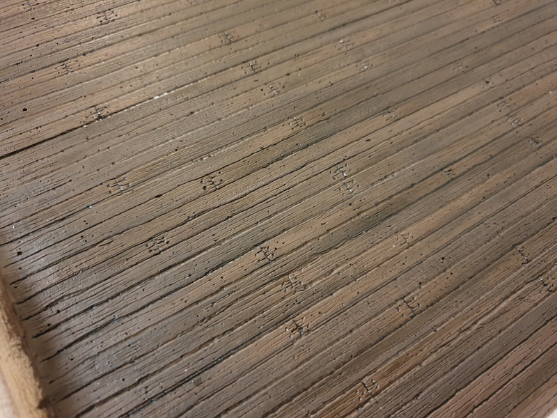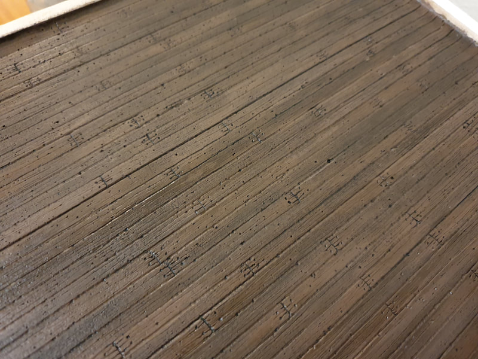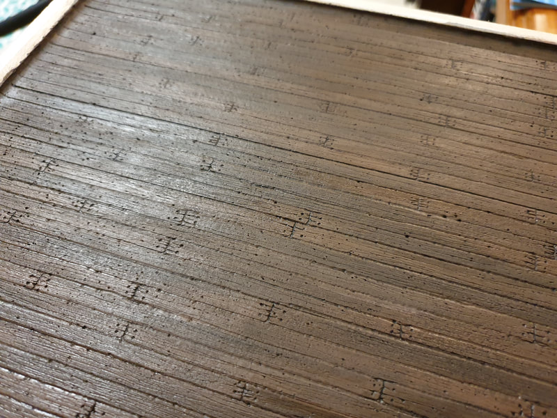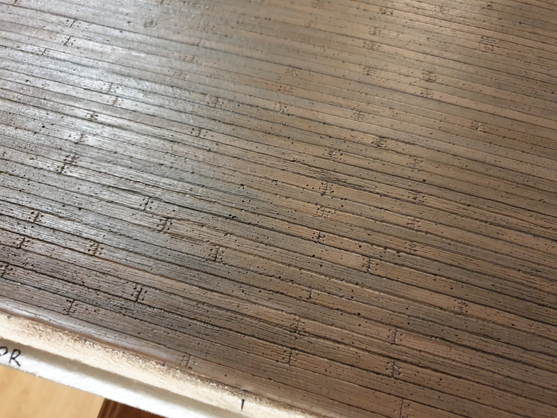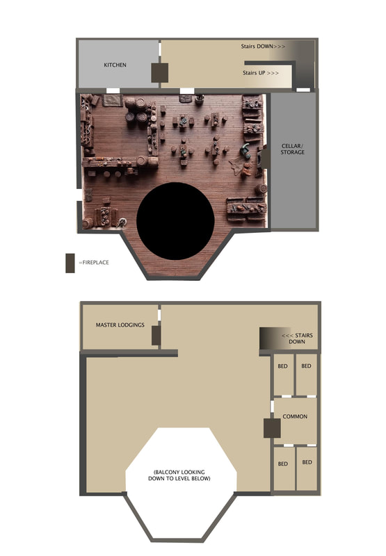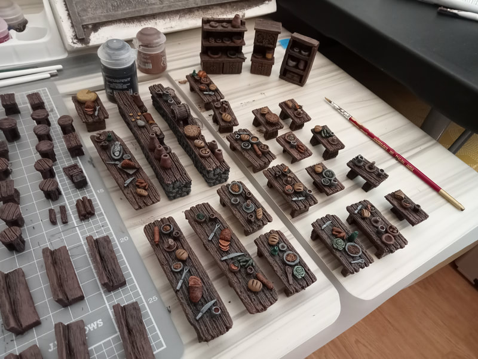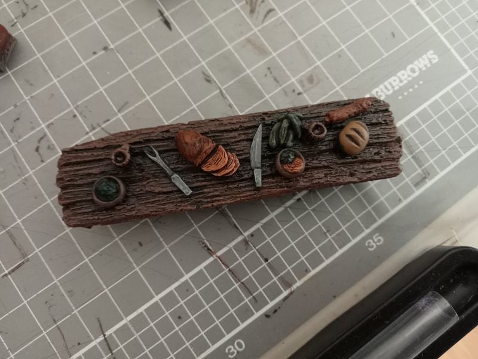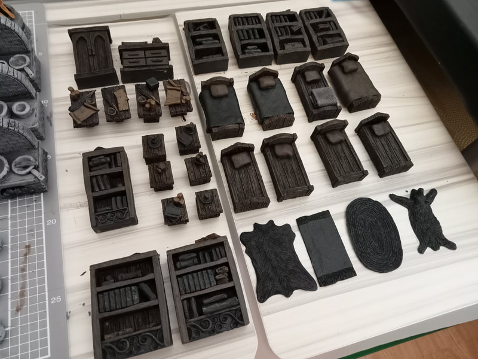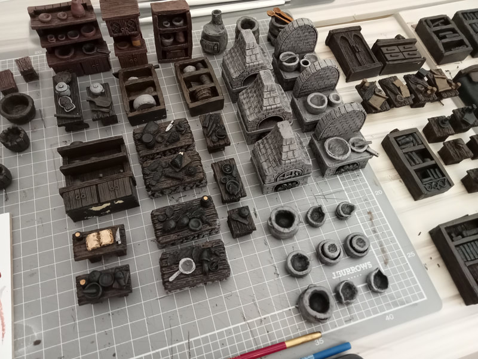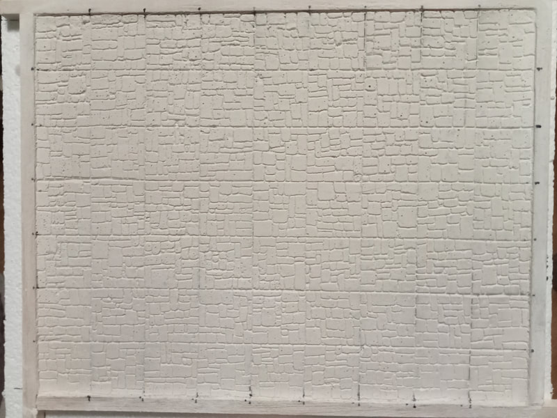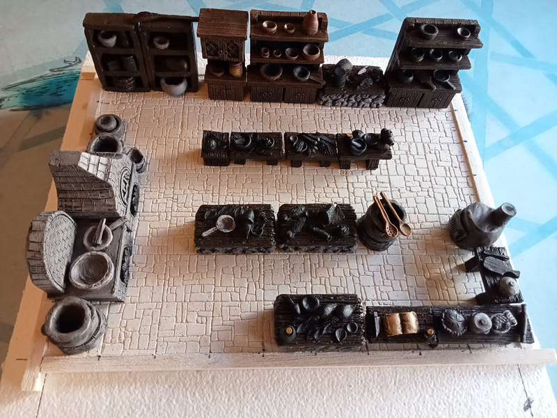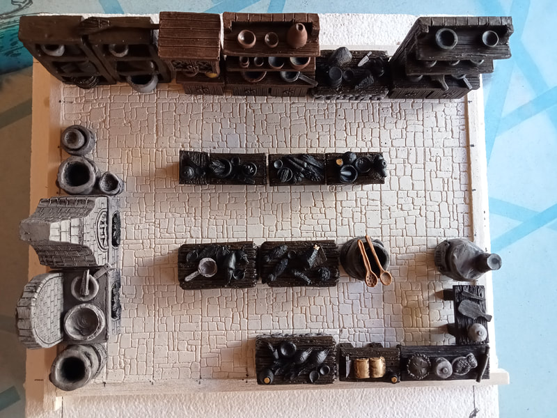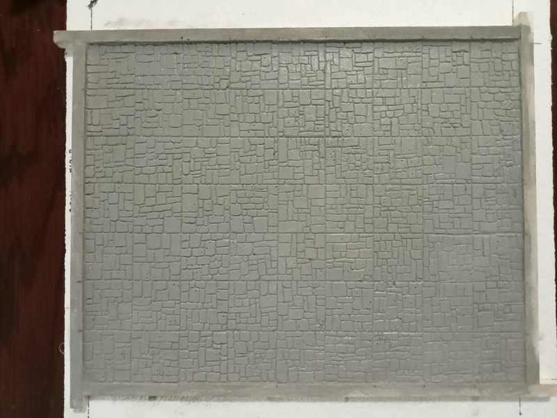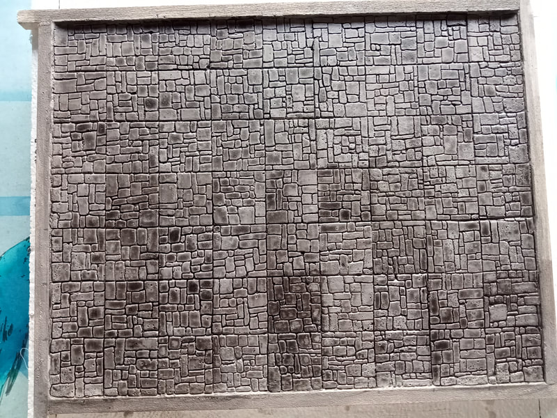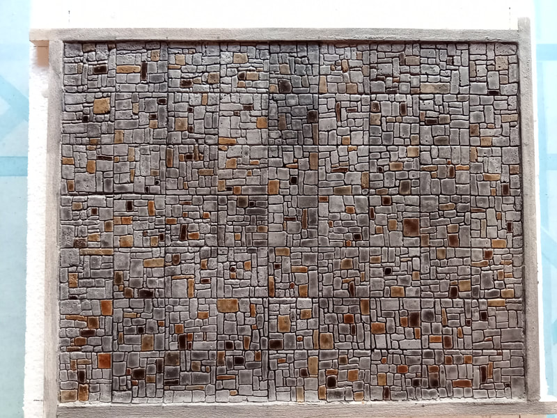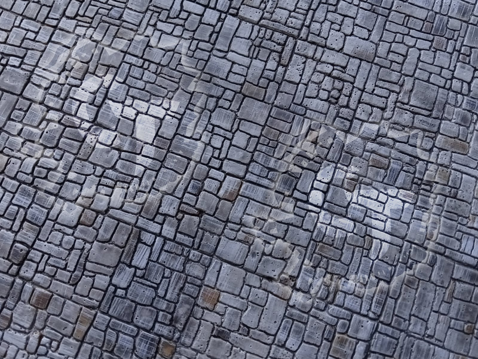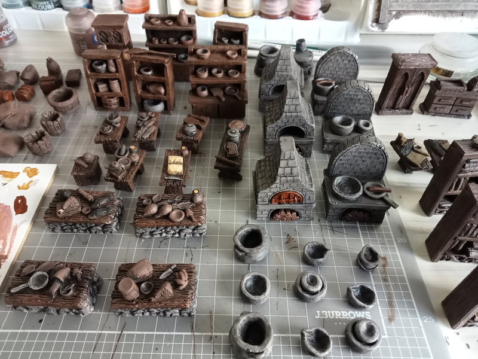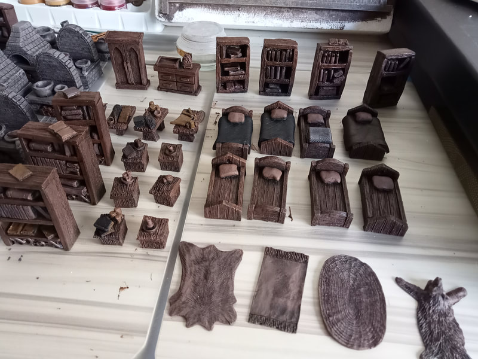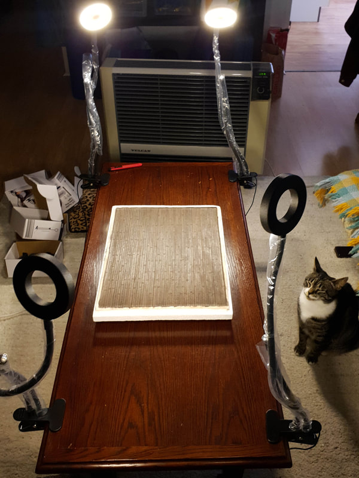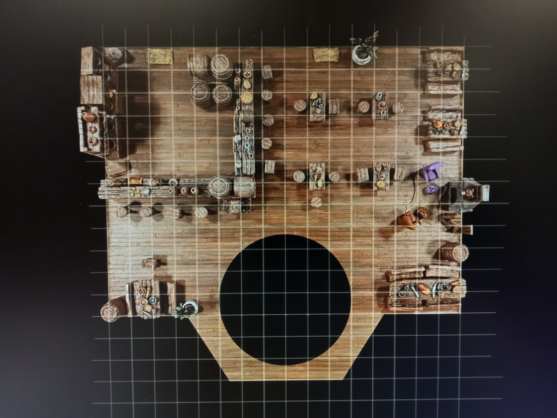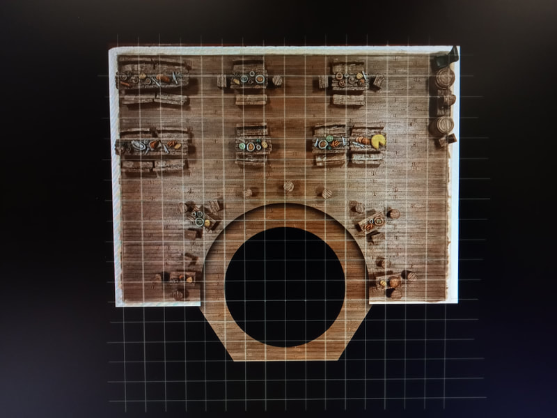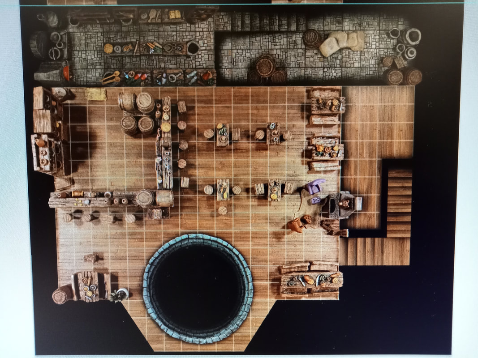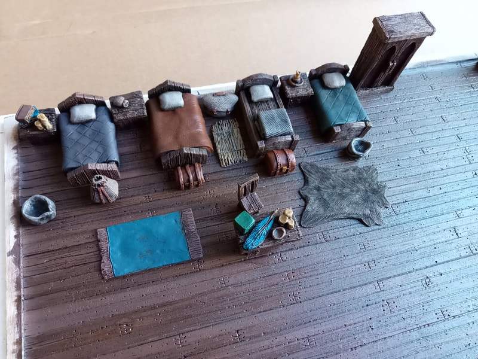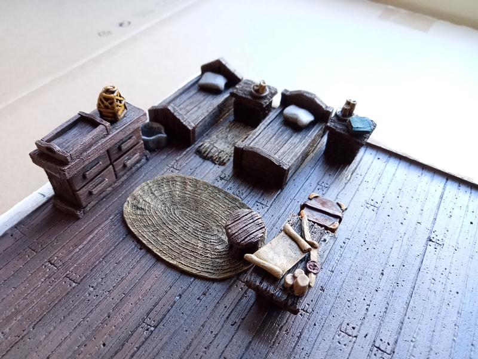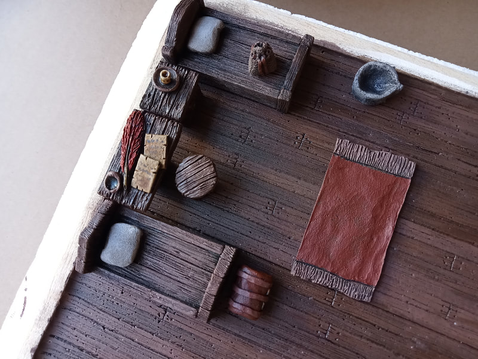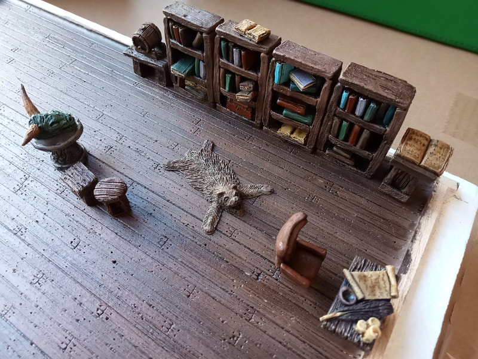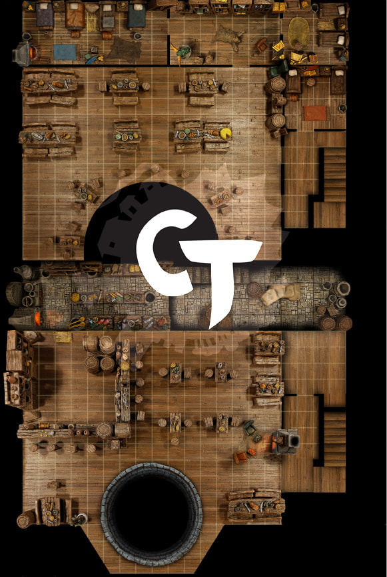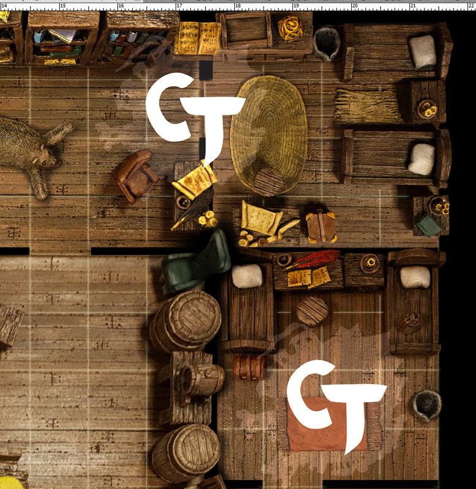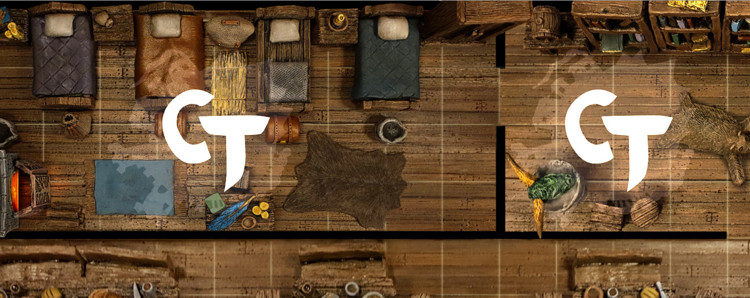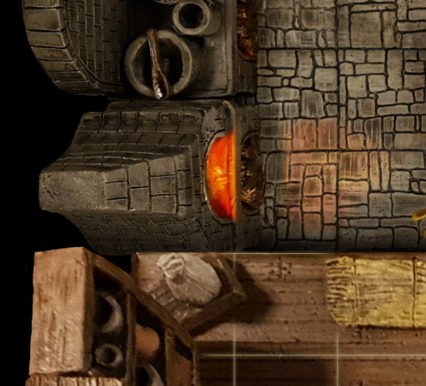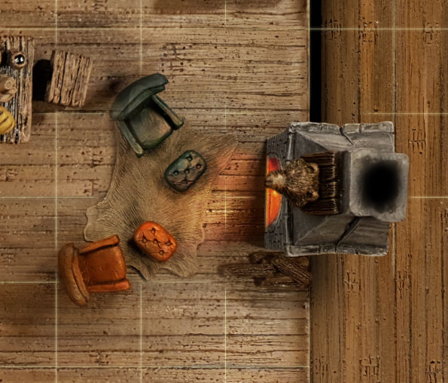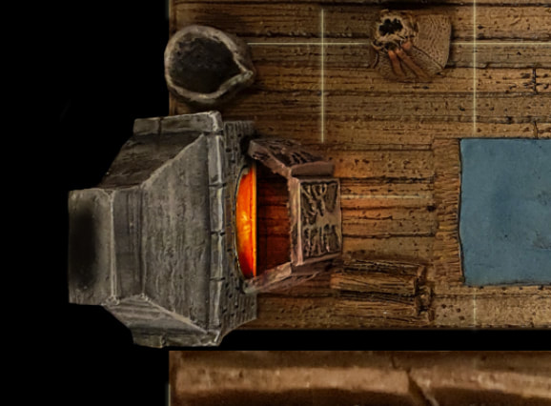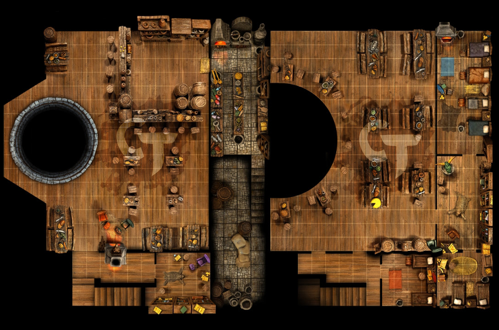D&D Tavern Custom Map
Client wishes to have a custom made gaming mat designed after the Yawning Portal for use in their D&D games.
The plan is to draw upon my existing library of dungeon scenery designs, plus create some new textures and sculpts to complete the layout, to be printed to my 2'x3' vinyl mat format. A version of the design will be made available for sale once completed.
The plan is to draw upon my existing library of dungeon scenery designs, plus create some new textures and sculpts to complete the layout, to be printed to my 2'x3' vinyl mat format. A version of the design will be made available for sale once completed.
Concept Sketch:
4.11.22
Preliminary work has been completed following discussions with client.
Cobblestones texture has been produced, for external areas to tavern (~8hrs).
Template for floorboards texture is WIP
Tavern scenery painting is WIP (main floor)
Cobblestones texture has been produced, for external areas to tavern (~8hrs).
Template for floorboards texture is WIP
Tavern scenery painting is WIP (main floor)
9.11.22
Floorboards texture and paintwork is complete (~14hrs), awaiting a final wash for bringing out the detail.
10.11.12
Final wash applied to floorboards
16/11/22
|
Adjustments made to layout including:
>Addition of bay window area to accommodate space for the well. >Stairs leading down to a cellar/storage area >Removal of leftmost staircase for simplified layout >Upstairs level balcony to allow more room for tables, overlooks the well >Upstairs bedroom/common shifted to the right to allow space for balcony area Painting of main floor furniture now complete (~16hrs) Commencing painting of Kitchens furniture and Bedroom furniture. |
19.11.22
Sculpted and painted flagstone texture for kitchen and basement level (~10hrs). Awaiting final drybrush/highlights.
23.11.22
Final highlights and detailing to flagstones texture.
Progress on Kitchen and Bedroom terrain.
Progress on Kitchen and Bedroom terrain.
30.11.22
Kitchen and Bedroom scenery nearing completion, just need to paint a few minor details.
Photography of Main Floor is complete, workup of digital files now underway.
Photography of Main Floor is complete, workup of digital files now underway.
4.12.22
|
Finished painting Kitchen terrain (~8hrs).
Sculpted and painted the Well. Photographed and added to layout. Photographed Kitchen and Cellar scenes. Some rearrangements made to the layout: >Cellar moved next to Kitchen >Main stairwell moved >Alcove turned into a separate private function room/sitting room/library. Next up will be photographing and integrating the Bedrooms. |
6.12.22
Finished painting Bedroom and Common Room terrain (~12hrs). Photography underway.
7.12.22
Bedroom Layouts incorporated into overall design.
Added OSL (Object Source Lighting) to fireplaces.
Also added the downstairs annex room (private function/small library room)
Final stages of the design will involve fine detail touch ups, perspective fixes, colour balancing, contrast/exposure balance, etc, to bring everything together nicely before final proofing and printing.
Added OSL (Object Source Lighting) to fireplaces.
Also added the downstairs annex room (private function/small library room)
Final stages of the design will involve fine detail touch ups, perspective fixes, colour balancing, contrast/exposure balance, etc, to bring everything together nicely before final proofing and printing.
24.12.22
All edits are complete!
I've upscaled the resolution of the main floor and upper floor to bring the resolution to the same level as the surrounding rooms (using my special photo-stitching photoshop wizardry), and I've also adjusted lighting for consistency and clarity (total screen time ~32 hours, phew!).
Proofs are on the way from the printer and the design will soon be made available for sale (Ebay and Etsy).
I will also be making a variation of the design which does not feature the Well, should that be something you don't need.
I've upscaled the resolution of the main floor and upper floor to bring the resolution to the same level as the surrounding rooms (using my special photo-stitching photoshop wizardry), and I've also adjusted lighting for consistency and clarity (total screen time ~32 hours, phew!).
Proofs are on the way from the printer and the design will soon be made available for sale (Ebay and Etsy).
I will also be making a variation of the design which does not feature the Well, should that be something you don't need.
